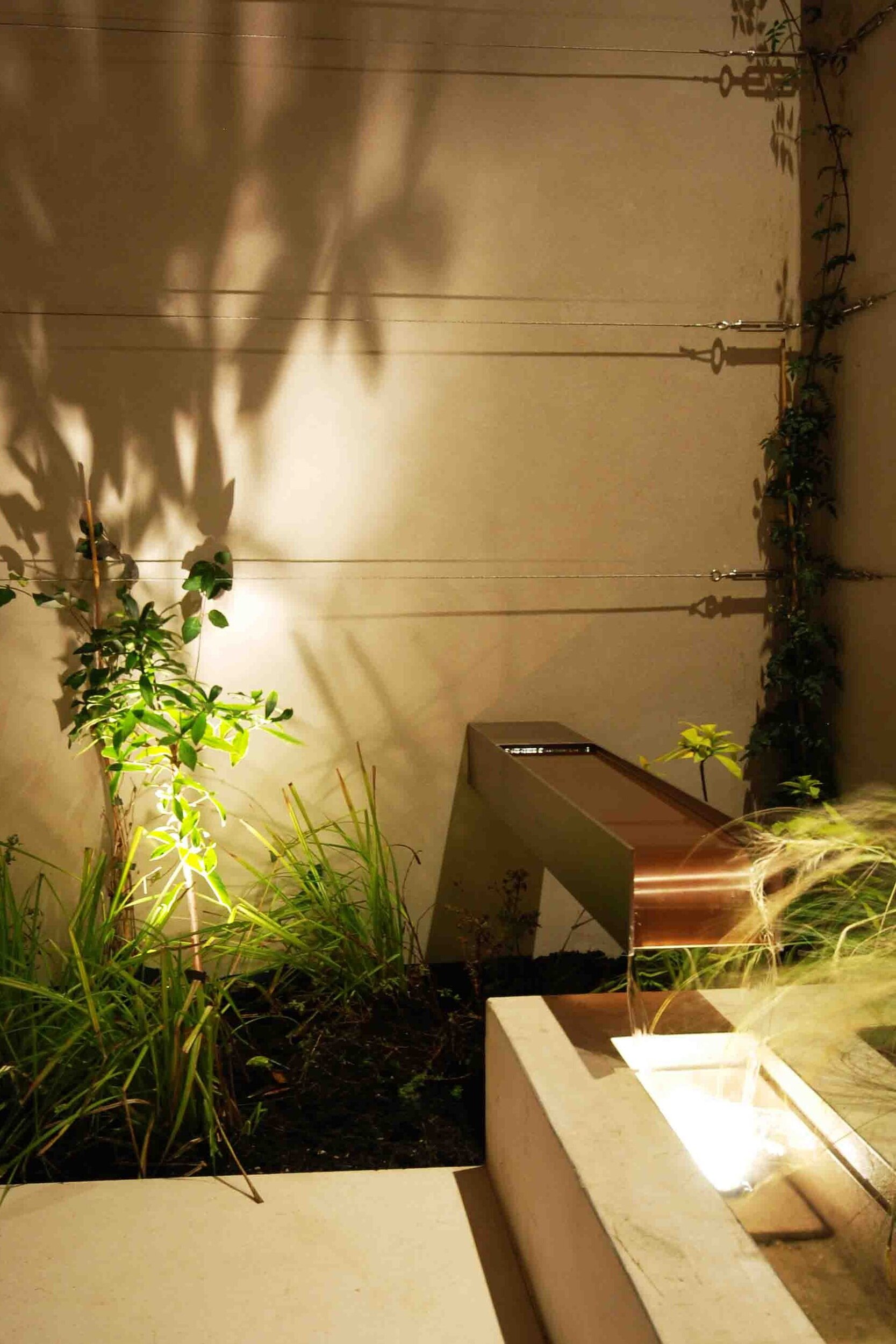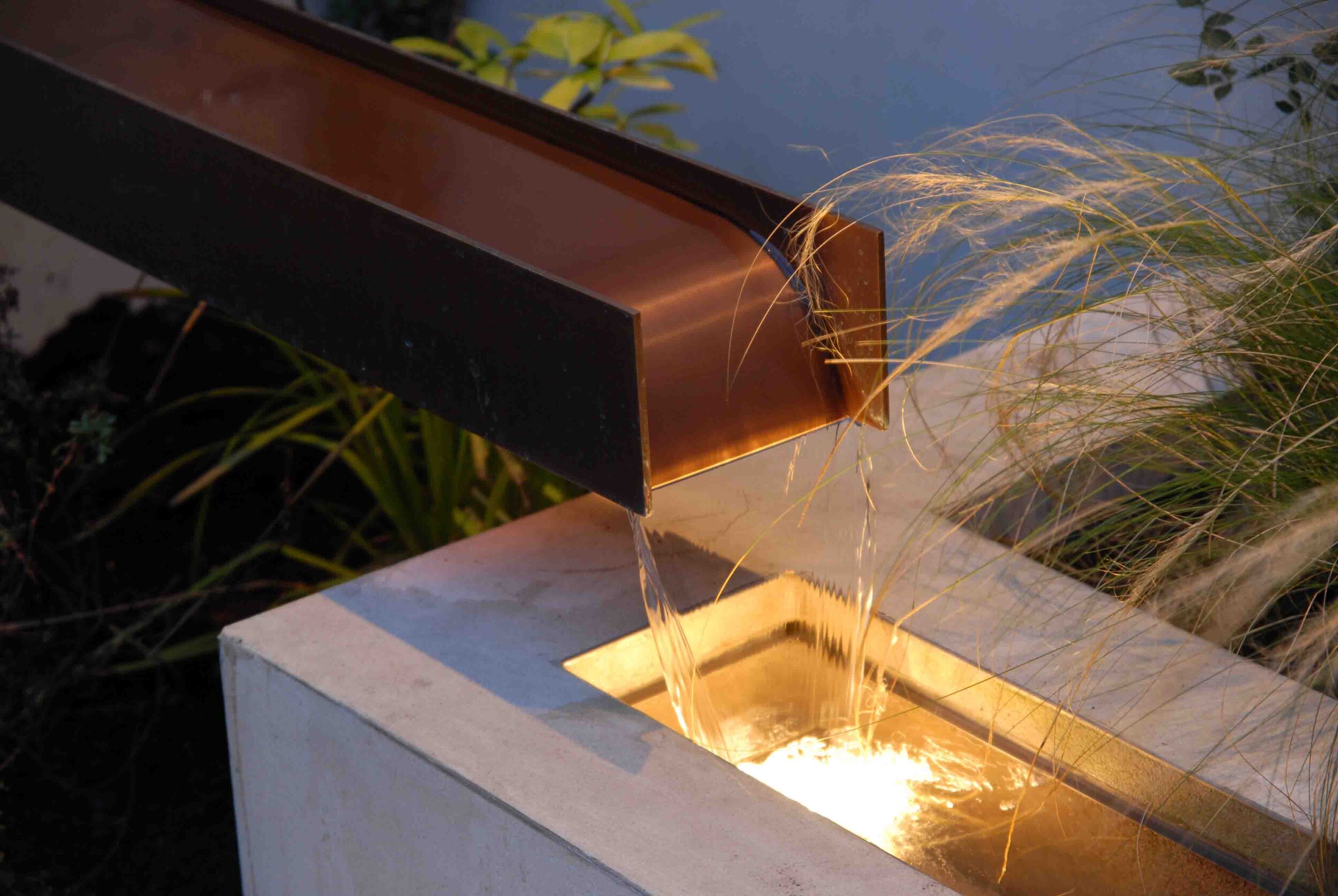
This tiny courtyard of 35 square metres is squeezed into the centre of a mid 20th century house in Chelsea which was to have a major overhaul. The new layout of the house meant that the courtyard would be accessed and viewed from the drawing room, from the new enlarged kitchen and from the garage. The new design needed to make this small space integral to the rest of the house which was to have a contemporary decorative feel including a high spec modern kitchen.
Chelsea
Charlotte Rowe Garden Design created a courtyard which looks good and has a point of interest from all angles. This includes a long narrow water rill raised above the ground with a long cantilevered water spout in bronze which echoes the material used for the canopy over the entrance to the kitchen. Around the water rill are raised beds, bench seating and day beds, playing with the change in levels, all clad in the same pale limestone selected for both floors of the courtyard and the ground floor of the house, creating a calm coordinated and integrated space. The walls are rendered in the same colour and there is a cedar screen at high level to provide more privacy.
Wide steps off the house double up as seating and tall pots in dark grey/black stoneware make the space look larger. The lighting includes colour change fibre optic starry night lighting in the canopy and underwater lighting at each end of the rill.
_
Photography
Marianne Majerus; LightIQ; Andrew Ewing; Charlotte Rowe
© Copyright













